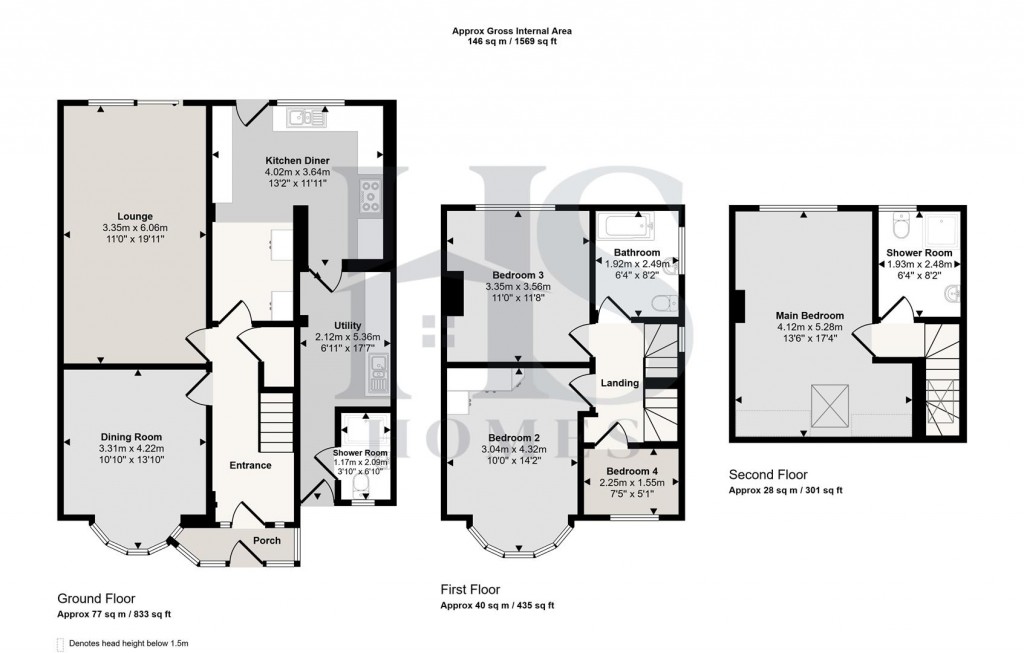This four-bedroom semi-detached property, brought to market by HS Homes, sits set back from the road with its own private driveway to the front. Benefiting from a loft conversion, this home offers spacious and versatile living across three floors.
Entering through the porch, you are welcomed into a bright entrance hall which provides access to all ground floor rooms, as well as the stairs to the upper floors. To the front of the property is the first reception room, currently being used as a bedroom, featuring a large bay window that overlooks the driveway. The entrance hall also houses a useful under-stairs storage cupboard. To the rear is a well-sized lounge with double sliding patio doors that open out to the garden. The kitchen is also positioned to the rear and is designed in a modern L-shape, offering ample cupboard and worktop space, alongside a small breakfast bar. From the kitchen, there is direct access to the garden, while a doorway leads through to a large utility room with its own access to the front of the property. The ground floor also benefits from a convenient downstairs shower room with WC.
The rear garden is a generous size, mainly laid to lawn with a decking area and shed, making it ideal for family use or entertaining.
To the first floor, there are two well-proportioned bedrooms. Bedroom three is located to the front with fitted wardrobes and a large bay window, while bedroom four sits to the rear, overlooking the garden. The family bathroom is also found on this floor, fitted with a bath, WC, basin, and a side-facing window. In addition, there is a separate dressing room at the front of the property with its own window.
The second floor has been converted to create a large bedroom space, flooded with light from a skylight and a rear-facing window overlooking the garden. This floor also includes a modern shower room with WC and frosted window.

For further details on this property please call us on:
0121 430 4448