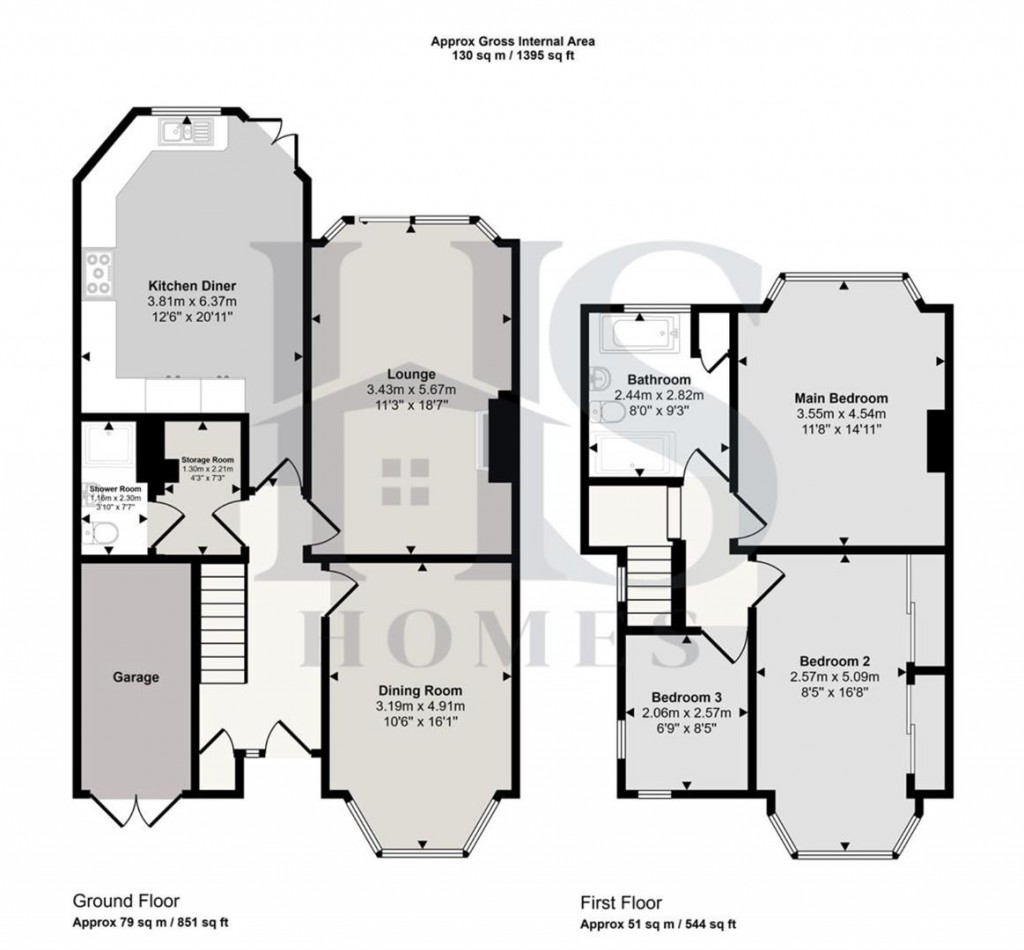HS Homes welcomes you to this beautifully presented three-bedroom semi-detached home, ideally located on the sought-after Widney Road in the heart of Shirley. Set back from the main road, the property enjoys the benefit of a private driveway and garage.
On entering the property, you are greeted by a spacious entrance hall that provides access to all areas of the home, including the staircase to the first floor. The entrance hall also offers a large inset cupboard for additional storage. To the front of the property sits a formal dining room, complete with a bay window that floods the space with natural light. To the rear is a well-proportioned lounge, also featuring a bay window and a charming fireplace with surround, creating a welcoming focal point and offering views across the rear garden. Adjacent to this is the generous open-plan kitchen diner, which boasts ample cupboard and worktop space, a window overlooking the garden, and two sets of patio doors that open directly onto the rear terrace, ideal for family living and entertaining. Conveniently placed off the kitchen is a utility area with access from both the kitchen and entrance hall. From here you’ll also find a downstairs shower room, complete with shower, WC and sink.
The rear garden is a particularly impressive feature of the property, being of a generous size with both paved and lawned areas. Stretching lengthways to the rear, it offers a superb outdoor space for relaxation or entertaining.
Upstairs, the first-floor landing is spacious and leads to four bedrooms and the family bathroom. To the front of the property are bedrooms two and three, with bedroom two benefitting from fitted wardrobes and a bay window, while bedroom three enjoys dual aspect windows to the front and side. The main bedroom and bedroom three are positioned at the rear, with open views of the garden. Completing the first floor is the family bathroom, which includes a bath, separate shower, WC, sink and a large inset cupboard for storage.

For further details on this property please call us on:
0121 430 4448