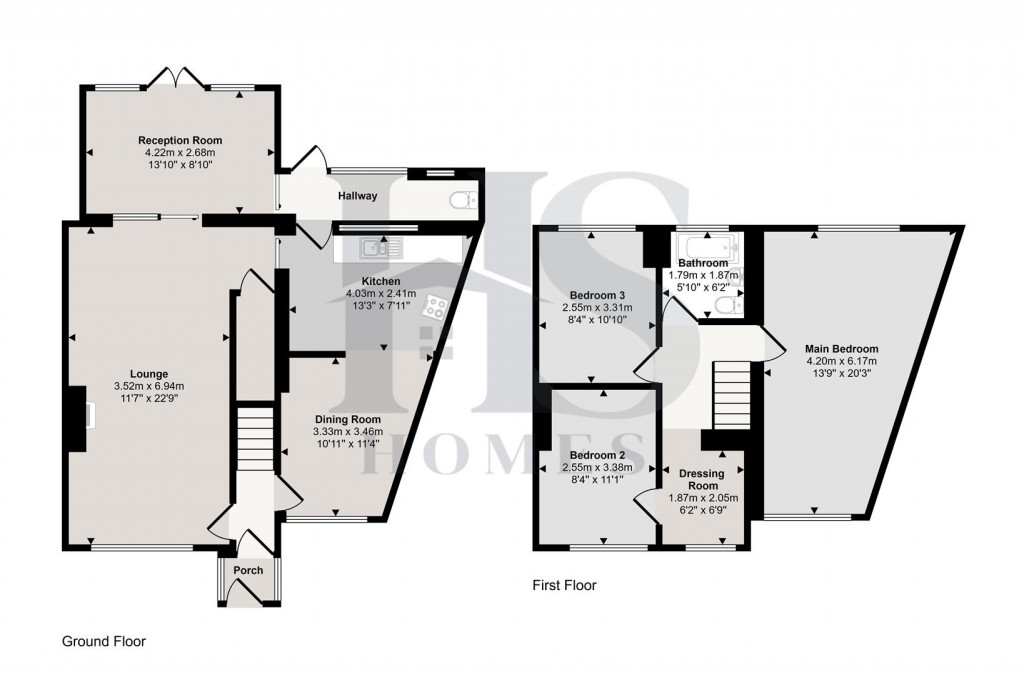HS Homes is delighted to present this unique and exciting opportunity to the market. This three-bedroom semi-detached property offers immense potential for redevelopment and full-scale renovation. While currently uninhabitable, the property presents a strong foundation and original blueprint that could be transformed into a stunning family home. It’s an ideal project for a buyer with vision, a seasoned renovator, or an investor looking to unlock the full value of this home.
The property features a private driveway and gated side access leading into a generous rear garden that includes several outbuildings—ideal for future use as home offices, workshops, or storage spaces. Entering the home through a small porch, you’re welcomed into a compact entrance hall, which offers access to the staircase and all ground-floor rooms in a practical horseshoe-style layout.
To the front of the house is a full double-length lounge with a window overlooking the front garden and double sliding doors opening into a rear reception room extension. This bright and versatile space benefits from further double doors leading out to the rear garden. Off a small internal hallway, there is a downstairs WC, and under the stairs, a large storage cupboard adds convenience. The former kitchen and dining area lie at the rear of the home and are ready for complete modernisation, offering the opportunity to create a contemporary open-plan kitchen-diner.
Upstairs, the property comprises three well-proportioned bedrooms. The primary bedroom spans the length of the property and enjoys dual-aspect windows, allowing for excellent natural light. Bedroom two is situated at the front, while bedroom three and the family bathroom, which includes a bath, sink, and WC, are located at the rear. All rooms require extensive refurbishment but hold the potential to become bright, welcoming spaces once completed.

For further details on this property please call us on:
0121 430 4448