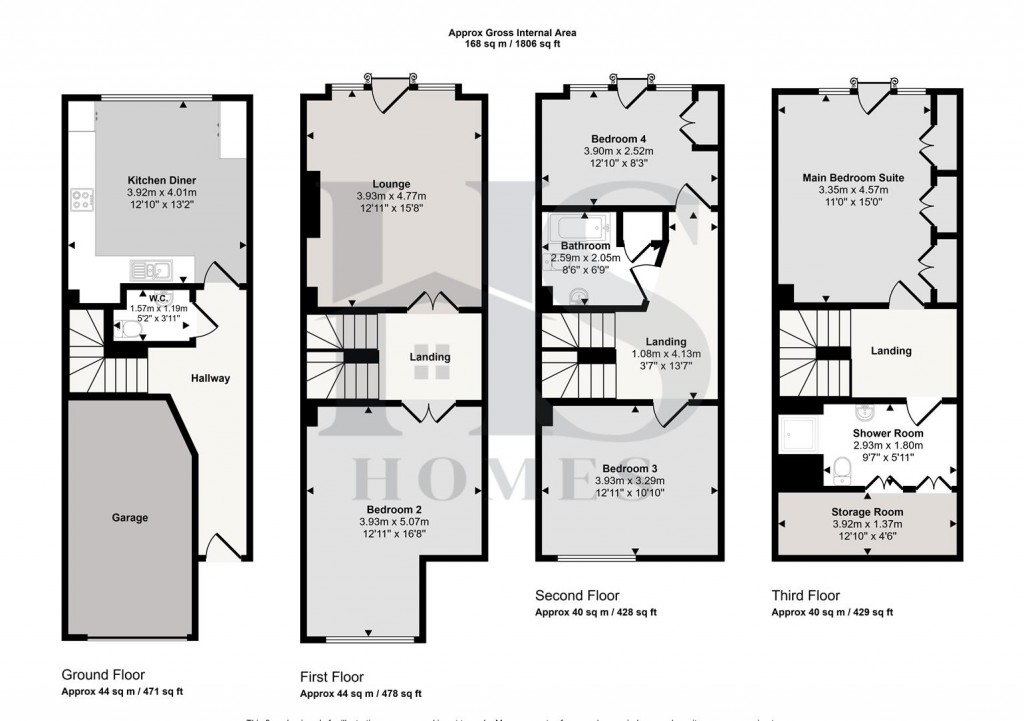HS Homes are delighted to present this rare and sought-after four-storey terraced property, offering breathtaking views over Sutton Coldfield town centre. Situated in an exclusive gated community, this impressive home boasts automated vehicle and pedestrian access gates, ensuring both security and privacy. This exclusive home is spread across 4 floors and over 1800 square feet in total.
This home is ideal for professionals looking to be close to excellent transport links and the town centre, investors looking for a rental yield of circa 5% and families looking for a home with lots of space, close to good schools and within walking distance to Sutton Park.
Upon arrival, you are greeted by the grand stature of this elevated home, complete with a private garage and porch. Stepping inside, a spacious entrance hall welcomes you, providing access to a convenient downstairs WC and a stunning open-plan kitchen diner. Designed for modern living, the kitchen boasts sleek cabinetry, integrated appliances, and a contemporary aesthetic, all complemented by floor-to-ceiling windows that flood the space with natural light and showcase spectacular panoramic views.
Ascending to the first floor, you’ll find an elegant lounge positioned at the rear of the property, where the floor-to-ceiling windows continue to impress. A single opening door leads to external railings, allowing you to soak in the elevated townscape. The spacious landing area introduces the twisted staircase that gracefully winds through each floor of the home, adding to its unique character. Also on this floor is Bedroom Two, a generous double room situated at the front of the property, benefiting from a large feature window.
Moving up to the second floor, you’ll find two additional bedrooms and the family bathroom. Bedroom Four, located at the rear of the property, features the stunning floor-to-ceiling windows and a fitted wardrobe, while Bedroom Three, positioned at the front, boasts a spacious layout and a large window. The family bathroom is stylishly appointed with a bath, sink, WC, and inset storage cupboard, providing a functional and relaxing space.
The top floor is dedicated to the luxurious principal suite, a magnificent retreat featuring a spacious bedroom with floor-to-ceiling windows, an opening balcony door, and extensive fitted wardrobes along one wall. The large landing area leads to a spacious shower room, complete with a shower cubicle, sink, WC, and additional storage.
There’s also a separate double-door storage area, which offers the potential to be transformed into a dressing space or an extended en-suite for ultimate indulgence.
This home offers an abundance of natural light, impressive open spaces, and a modern yet elegant layout, making it an unmissable opportunity for those seeking an exclusive lifestyle in the heart of Sutton Coldfield.
Situated in the heart of Sutton Coldfield, Caversham Place offers easy access into both the Town Centre, Railway Station and Good Hope Hospital.
Caversham Place is a prime location, offering excellent transport links to the M42, A5 and M6. With Sutton Railway on your doorstep, offering quick and easy access to Birmingham City Centre and Lichfield.
If you enjoy the outdoors, Sutton Park is over 2,400 acres and is one of the largest urban parks in Europe. The park has open heathland, woodlands, seven lakes, wetlands, and marshes - each with its own rich variety of plants and wildlife, some rarely seen in the region. Cattle and wild ponies graze on the land.
If you have a young family, schools will be a major consideration for you. Caversham Place is in the catchment area for a variety of outstanding and good primary and secondary schools that regularly achieve above average scores in both progression and attainment 8 measures.

For further details on this property please call us on:
0121 430 4448